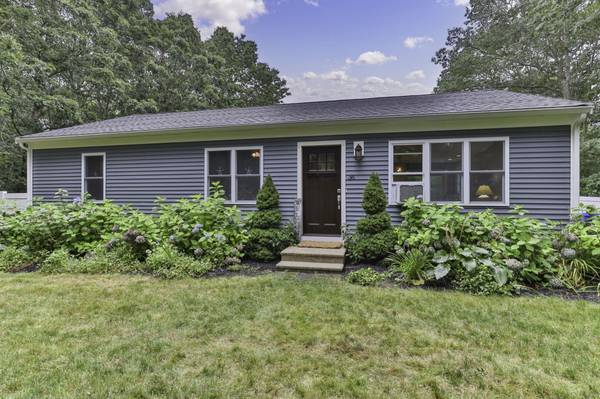For more information regarding the value of a property, please contact us for a free consultation.
Key Details
Sold Price $565,000
Property Type Single Family Home
Sub Type Single Family Residence
Listing Status Sold
Purchase Type For Sale
Square Footage 1,144 sqft
Price per Sqft $493
MLS Listing ID 22403746
Sold Date 09/26/24
Style Ranch
Bedrooms 3
Full Baths 2
HOA Y/N No
Abv Grd Liv Area 1,144
Originating Board Cape Cod & Islands API
Year Built 1994
Annual Tax Amount $3,102
Tax Year 2024
Lot Size 0.370 Acres
Acres 0.37
Special Listing Condition Standard
Property Description
Welcome to 36 Chartwell Dr, Bourne! This beautifully renovated home is located in the desirable Weldon Park neighborhood. It features 3 spacious bedrooms and 2 full bathrooms. The heart of the home is the updated kitchen, boasting granite countertops, stainless steel appliances, and a large center island that seamlessly integrates with the open floor plan. The entire first floor is adorned with luxury vinyl plank (LVP) flooring, adding a touch of elegance and durability. There is bonus space in the basement, which is unpermitted, and nearly doubles the living area, providing ample room for a variety of uses. Please note, this bonus space is not included in the official square footage. Outside, you'll find a large yard complete with an outdoor shed and a fenced-in backyard, perfect for privacy and outdoor activities. Additionally, there's a deck off the living area, ideal for relaxing and entertaining. This amazing location provides easy access to the Sagamore Bridge, Route 6 and Route 3. Perfect for modern living, this home is ready for you to move in and enjoy!
Location
State MA
County Barnstable
Zoning R5
Direction Scenic highway to Church Ln. Rt on Winston, Rt on Chartwell.
Rooms
Other Rooms Outbuilding
Basement Bulkhead Access, Interior Entry
Primary Bedroom Level First
Bedroom 2 First
Bedroom 3 First
Kitchen Kitchen, Upgraded Cabinets, Cathedral Ceiling(s), Kitchen Island, Recessed Lighting
Interior
Interior Features Recessed Lighting
Heating Hot Water
Cooling Other
Flooring Vinyl
Fireplace No
Appliance Dishwasher, Washer, Refrigerator, Gas Range, Microwave, Dryer - Electric, Water Heater, Gas Water Heater
Laundry Electric Dryer Hookup, Washer Hookup
Basement Type Bulkhead Access,Interior Entry
Exterior
Exterior Feature Yard
Fence Fenced Yard
View Y/N No
Roof Type Asphalt
Porch Deck
Garage No
Private Pool No
Building
Lot Description Shopping, N/A
Faces Scenic highway to Church Ln. Rt on Winston, Rt on Chartwell.
Story 1
Foundation Poured
Sewer Septic Tank
Water Public
Level or Stories 1
Structure Type Clapboard,Shingle Siding
New Construction No
Schools
Elementary Schools Bourne
Middle Schools Bourne
High Schools Bourne
School District Bourne
Others
Tax ID 3.01920
Acceptable Financing Conventional
Distance to Beach 2 Plus
Listing Terms Conventional
Special Listing Condition Standard
Read Less Info
Want to know what your home might be worth? Contact us for a FREE valuation!

Our team is ready to help you sell your home for the highest possible price ASAP



