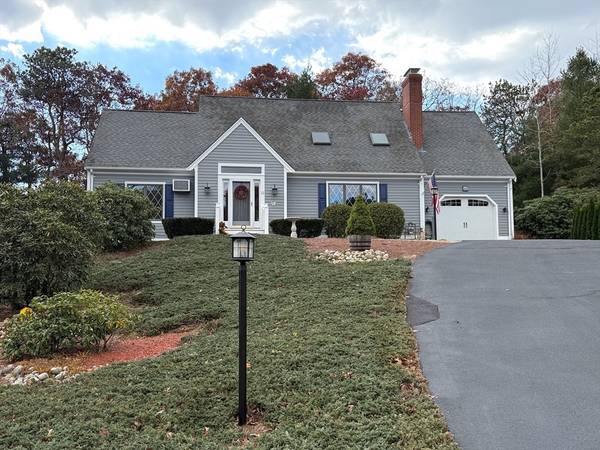
UPDATED:
11/22/2024 06:18 PM
Key Details
Property Type Single Family Home
Sub Type Single Family Residence
Listing Status Active
Purchase Type For Sale
Square Footage 2,302 sqft
Price per Sqft $521
MLS Listing ID 73311196
Style Cape
Bedrooms 3
Full Baths 2
Half Baths 1
HOA Fees $150/ann
HOA Y/N true
Year Built 1988
Annual Tax Amount $3,744
Tax Year 2024
Lot Size 0.340 Acres
Acres 0.34
Property Description
Location
State MA
County Barnstable
Area Hatchville
Zoning AGA
Direction GPS
Rooms
Basement Partially Finished
Interior
Heating Baseboard, Natural Gas
Cooling Wall Unit(s)
Fireplaces Number 2
Appliance Gas Water Heater
Basement Type Partially Finished
Exterior
Garage Spaces 1.0
Waterfront Description Beach Front,Lake/Pond,Walk to,0 to 1/10 Mile To Beach,Beach Ownership(Private)
Total Parking Spaces 3
Garage Yes
Waterfront Description Beach Front,Lake/Pond,Walk to,0 to 1/10 Mile To Beach,Beach Ownership(Private)
Building
Foundation Concrete Perimeter
Sewer Private Sewer
Water Public
Schools
Elementary Schools Mullen-Hall
Middle Schools Lawrence Middle
High Schools Falmouth High
Others
Senior Community false
Get More Information



